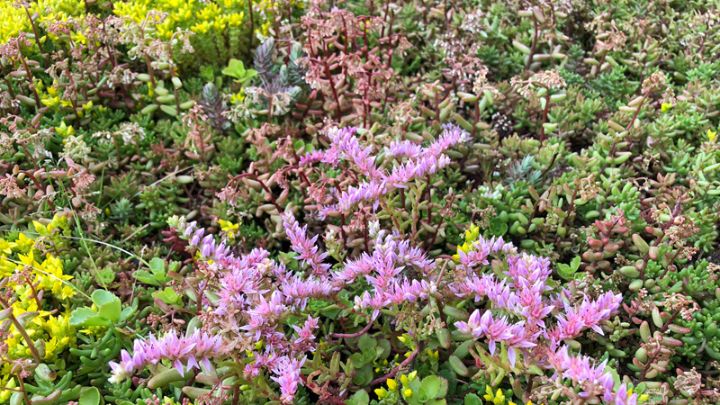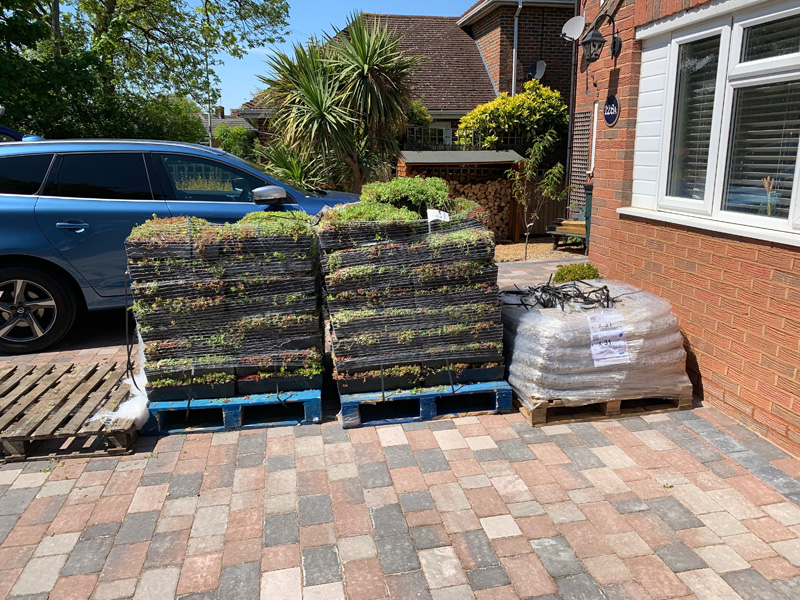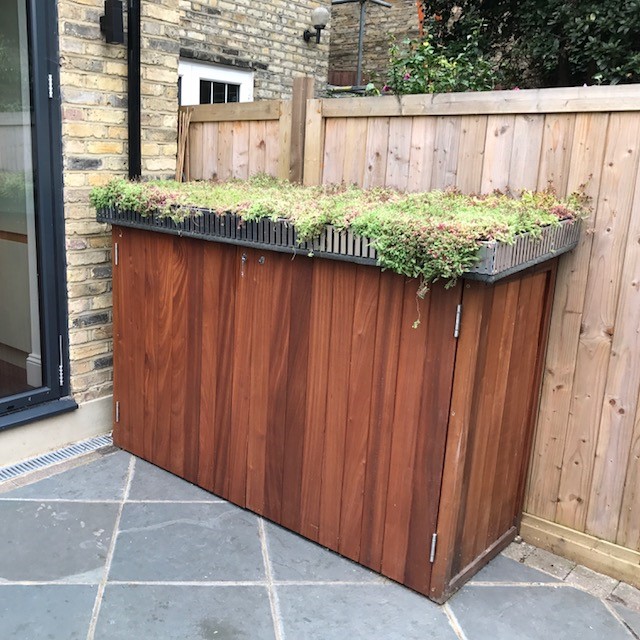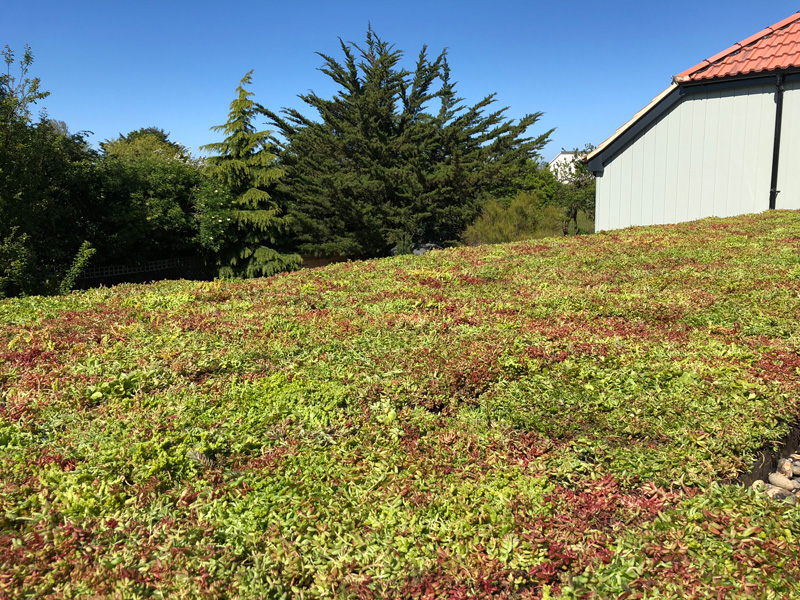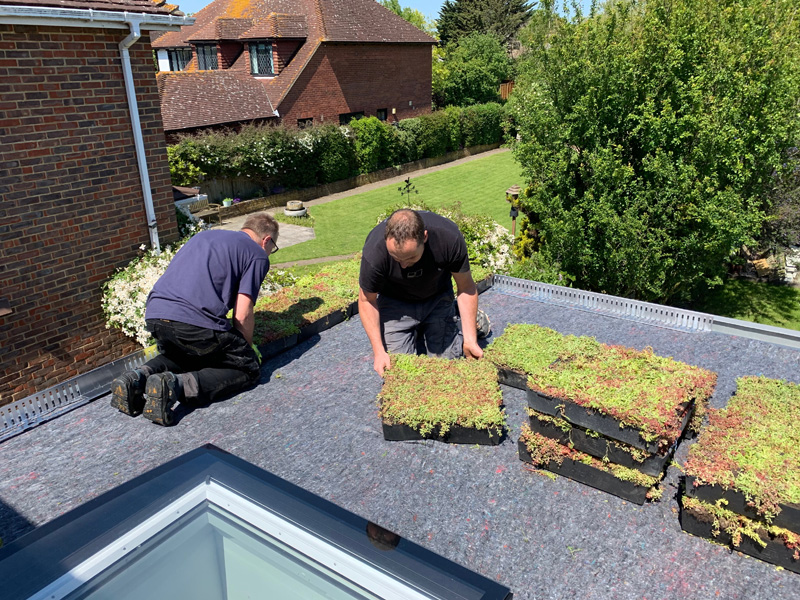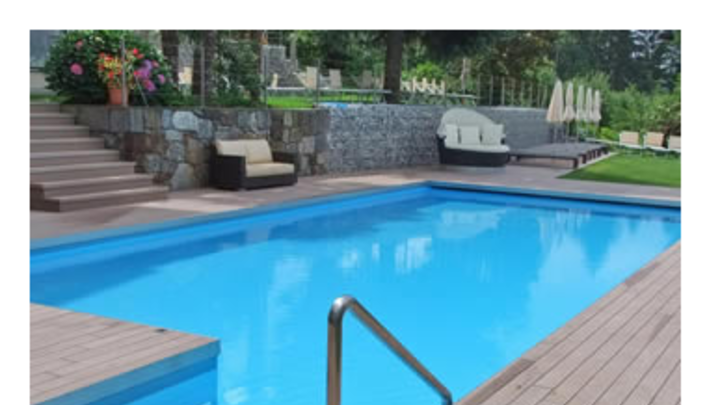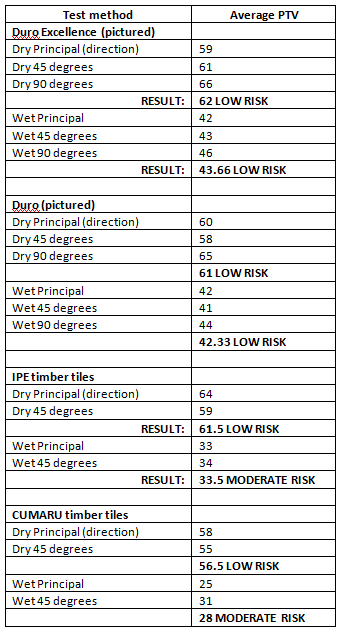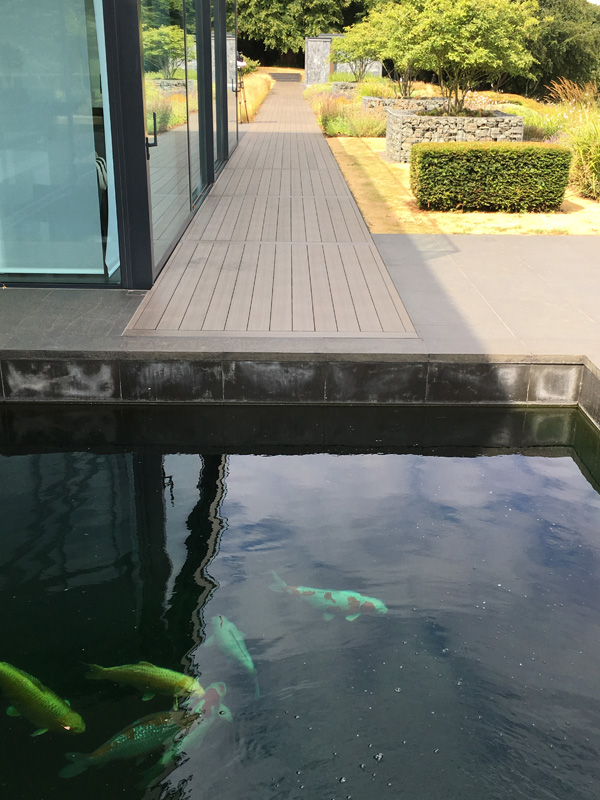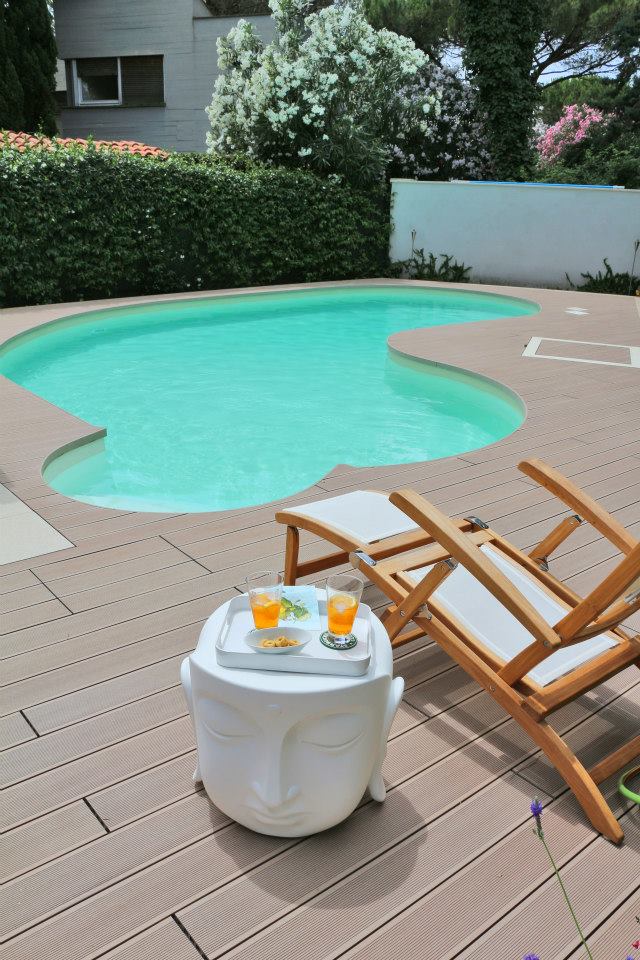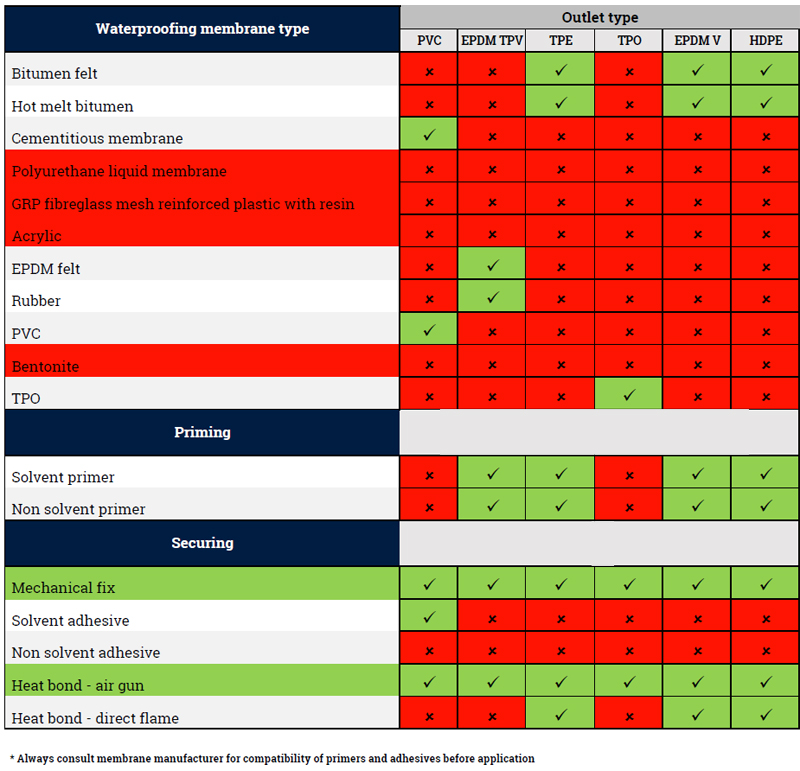As well as the sedum trays, Wallbarn plants up a wildflower mix into the M-Tray®. We have developed a new native wildflower green roof which was planted at the end of last year and will be ready for dispatch and installation this summer.
Wildflower green roofs contain a mixture of native flower species to attract native insects and birds.
A varied mix of at least six different native species has been selected. All these flowers and herbs are low growing, hardy species, chosen to be pollinators for butterflies and bees.
The ideal way to introduce wildflower seed mix
In order to get more wildflowers into the system, Wallbarn has developed wildflower green roof trays with a wildflower seed mix at the point of harvesting and packing.
This seed mix is designed to attract bees and butterflies, so will increase the biodiversity and environmental impact of the roof.
Wildflower green roofs still require maintenance
There are certain things to consider: these flowers are chiefly annuals, so will die off at the end of the growing season.
Therefore, in order to have flowers the next year, the roof will need to be reseeded. Users can harvest the seeds in this season’s crop to sow the next year, or purchase another seed mix (available from Wallbarn) the next spring.
Also, these wildflowers can grow very high, up to 80cm and will have much more fibrous structures than sedum (which is succulent) so the dead stalks and other vegetation will not rot but remain on the roof after the flowers have died off.
This makes the roof look unsightly and is also a potential fire risk, so these dead stalks should be removed every autumn. Clients should bear this additional maintenance in mind when choosing wildflower – if the roof is inaccessible this can prove a major problem. The additional costs of more maintenance should also be factored.
