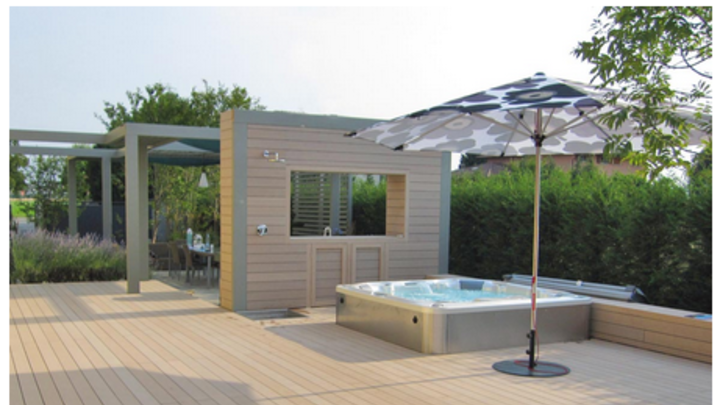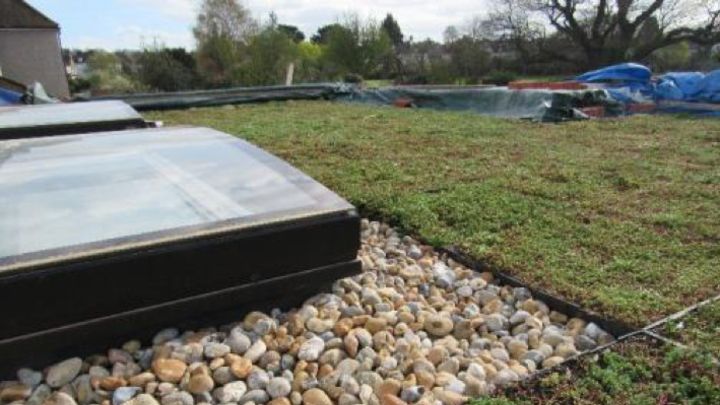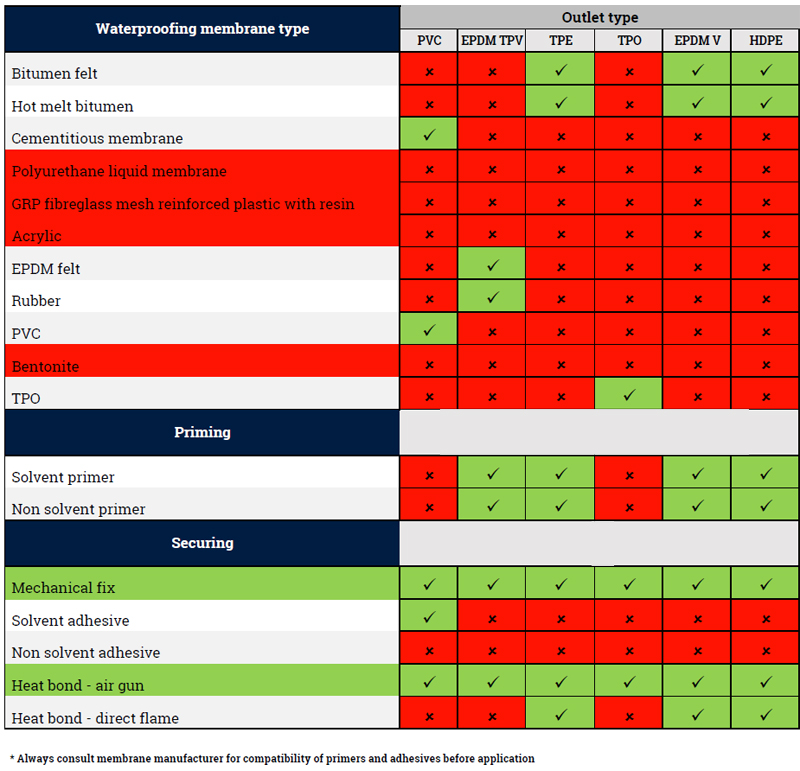The industry reaction to the changing legislation relating to requirements for the use of non-combustible pedestals has resulted in designs and specifications which are vague, to say the least.
With claims by some businesses that the headpieces and baseplates which are used with their ‘non-combustible’ pedestals will be made of rubber, is it possible to be certain that these products will be Class A1 compliant if they contain combustible components?
Taking No Chances
At Wallbarn, we do not believe in compromising in the quality and durability of our products and will utilise a metal baseplate which to help ensure effective weight distribution that will not compromise the non-combustible qualities of the MetalPad.
All of our products are designed with durability and effectiveness in mind, with such serious consequences should these fire-rated pedestals fail, we strongly believe that there no grey areas with regards to legislation and no room for interpretation.
As such, we expect to be leading the way with regards to industry innovation in the area of non-combustible pedestals.
What Has Changed?
Previously, building regulations in the UK state that any material used for filler or insulation on high-rise buildings must be of ‘limited combustibility’.
However, these regulations will be amended so that only materials classed as ‘A1 or A2’ under the European Reaction to Fire classification system, will be allowed.
What do A1 and A2 ratings mean?*
The government’s official guide to rules on fire safety – Approved Document B – defines products achieving an A1 classification as non-combustible and products achieving an A2 classification as being of limited combustibility. A-class products – those classified A1 and A2 – make no significant contribution to fire growth while products with a rating of B-F are classified as combustible.
The European Classification system for combustibility classifies construction products using a series of tests. Class A materials have the best performance in a fire and are divided into two sub-classes, Class A1 and Class A2.
Class A1 – Products are described as having no contribution to fire at any stage. The BS EN 13501 test sets several thresholds for combustion performance when tested to both EN ISO 1716 and EN ISO 1182. One of these thresholds is a maximum heat of combustion of 2MJ/kg. Typical products meeting this classification include most inorganic materials such as metal, stone, and glass.
Class A2, s3, d2 – Products are described as having no significant contribution to fire at any stage. BS EN 13501 sets several thresholds for combustion when tested to EN ISO 1182, or both EN ISO 1716 and EN 13823. One of these thresholds is a maximum heat of combustion of 3MJ/kg. A typical product meeting this classification is plasterboard.
An A2 certified product has higher combustibility and can sustain flame for no more than 20 seconds. In contrast, A1 has lower combustibility and no sustained flaming when tested.
*These definitions were taken from the Architects Journal, please click here for the full details.
Making the Adjustment
At Wallbarn, we are pro-actively reacting to the changes in fire safety regulations to ensure compliance with our products.
Based upon our ASP design to help distribute weight effectively, we are currently developing a steel adjustable non-combustible pedestal called the Metalpad. Further details will be announced shortly.








