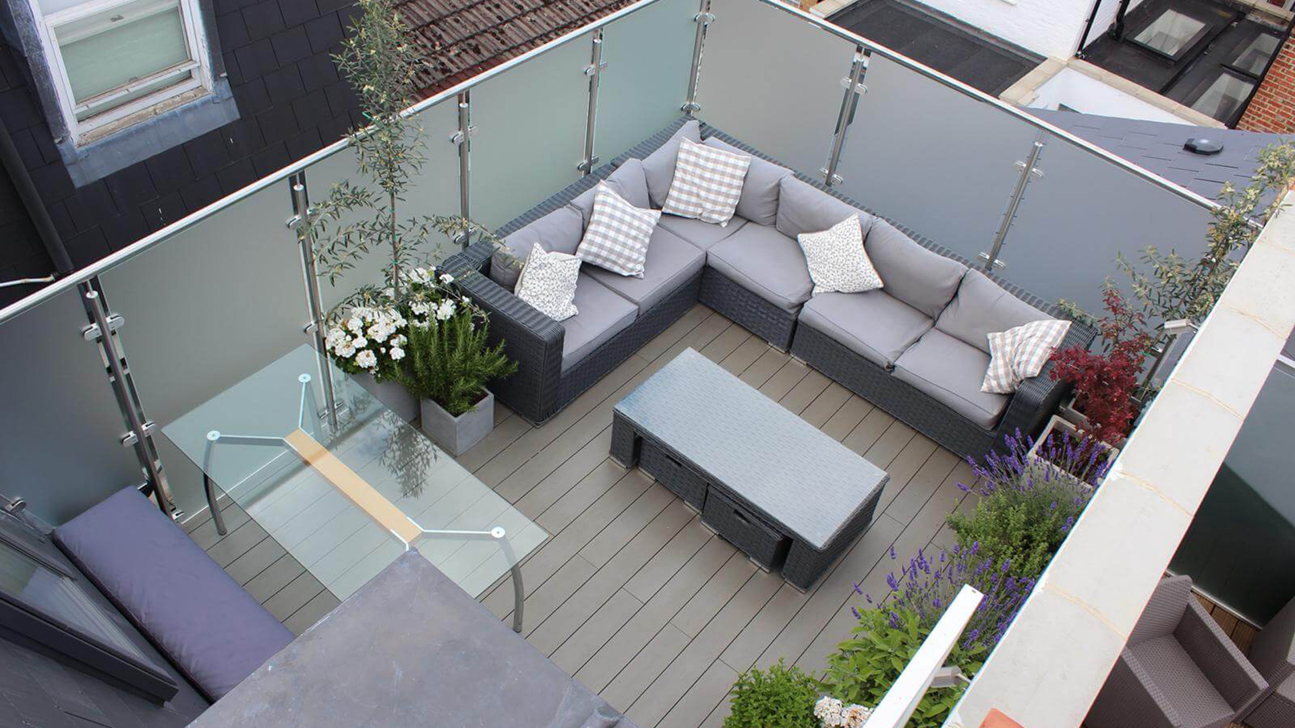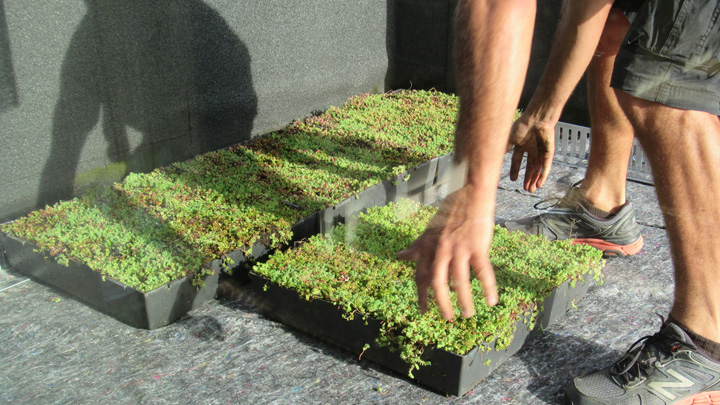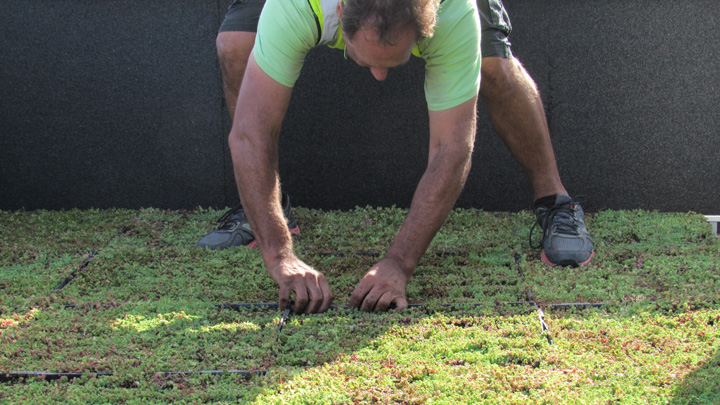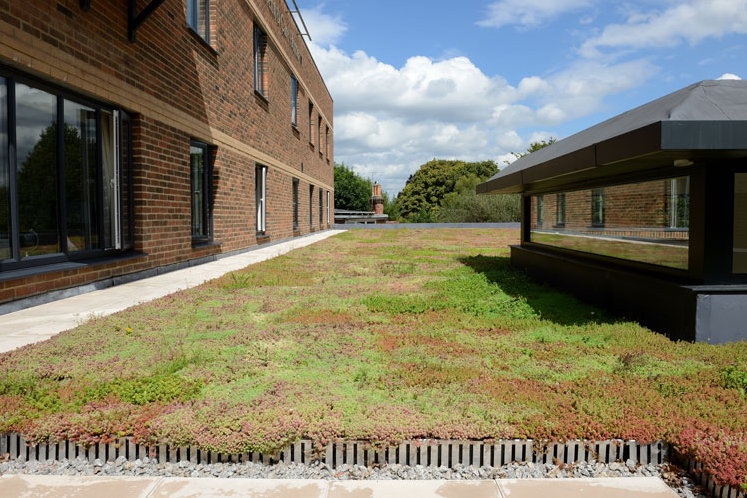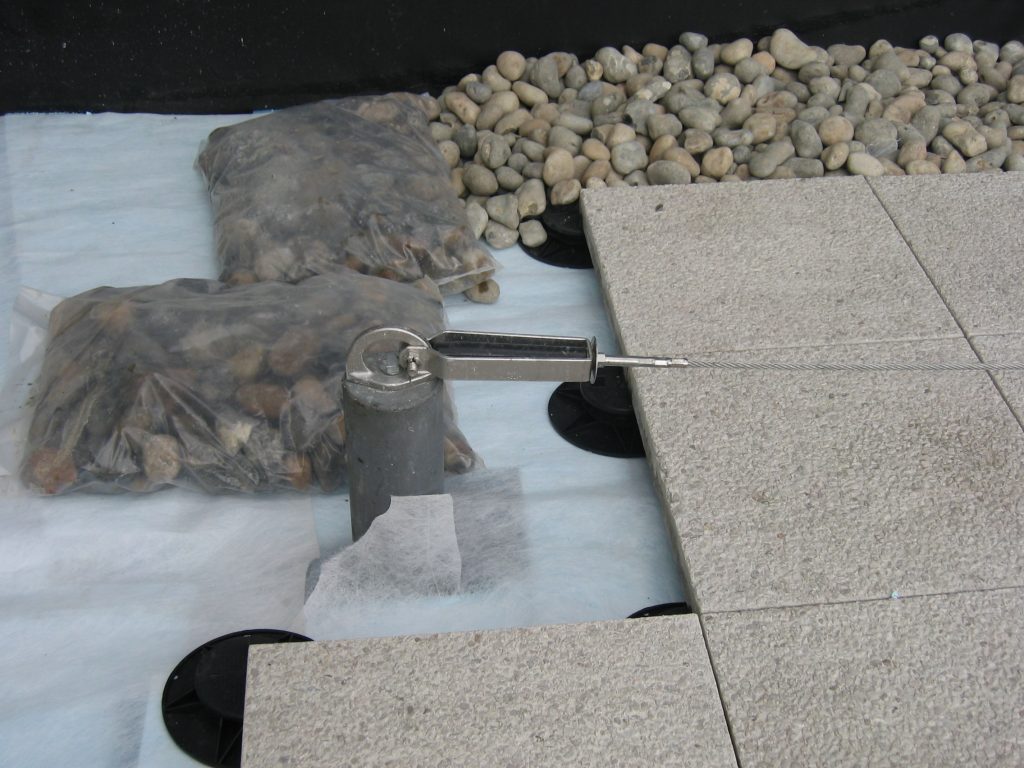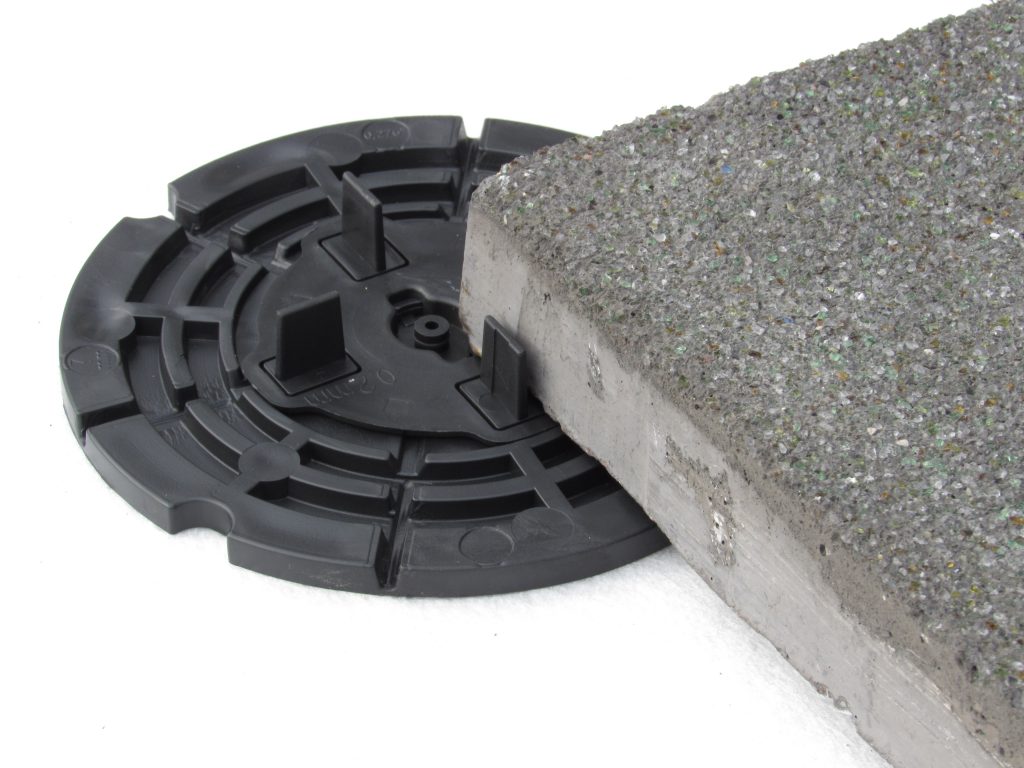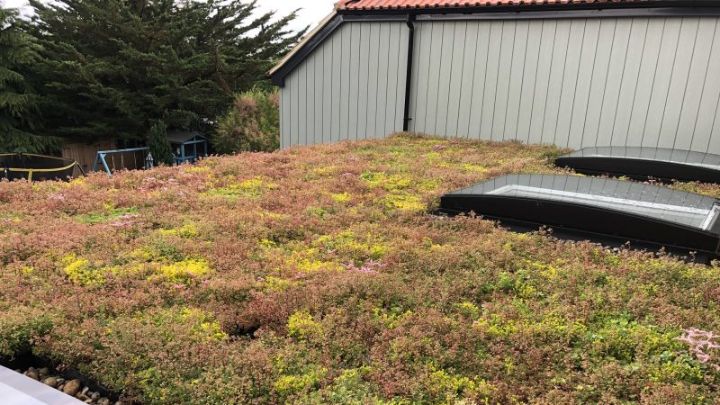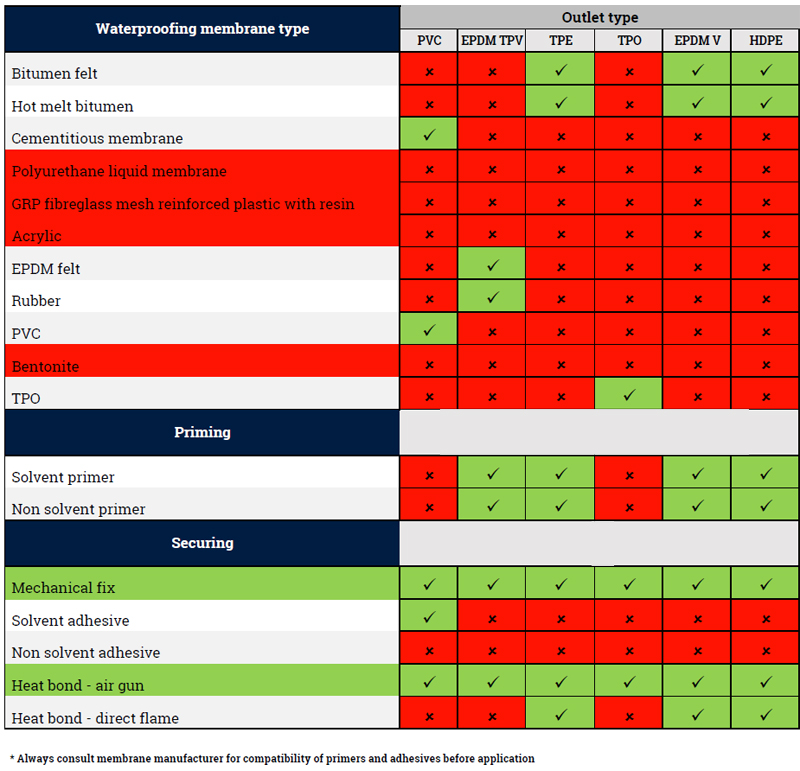One of the primary concerns relating to the installation of a new decking system to any outdoor area relates to the materials downgrading over time resulting in the surface beginning to splinter.
Not only does this look unsightly, a splintered surface will significantly reduce the lifespan of the decking and can also be dangerous.
There can be no doubt that splinters need to be avoided wherever possible and if your decking becomes warped or cracked, there is every chance that it will lead to more splinters over time.
A Versatile Decking Solution
The versatility and practicality of any decking system are entirely dependent on the quality and the durability of the materials that are used when constructing the deck, along with the ability to regularly maintain the surface.
Thanks to the iDecking Revolution and the creation of the Duro decking board, a new decking system is available which offers both waterproof and splinter proof qualities.
Even though its formula is kept as a secret Duro’s main ingredient is Rice Husk; a by-product in the processing of rice. This husk, when blended together with virgin polymers, makes this an incredibly versatile, strong and durable material.
Please Note – The rice husk, which makes up 50% of the Duro, is a complete waste product and would be burnt if it wasn’t used in the manufacture of this material, which causes CO2 and pollutant gases; so using it is a major environmental benefit
Which are the highlights of DURO material?
- Eco-Friendly – 100% Recyclable
- Low maintenance
- Extremely stable and durable
- Can be treated and/or stained as you like
- No splinters, barefoot walking is welcome!
- Weatherproof & Waterproof
- UV ray resistant
- Insect and termite-proof
- B1 Class fire resistant
The Perfect Solution
Our DURO Excellence boards provide the most natural-looking composite decking on the market. See our choice of colours here.
The combination of recycled rice husk and virgin PVC provides the most high end, natural finish and ensures boards are hard-wearing and durable in the long term.
The compound is coloured before extrusion, helping to guarantee colour uniformity and grain consistency all the way through each board. This is in contrast to stained boards.
