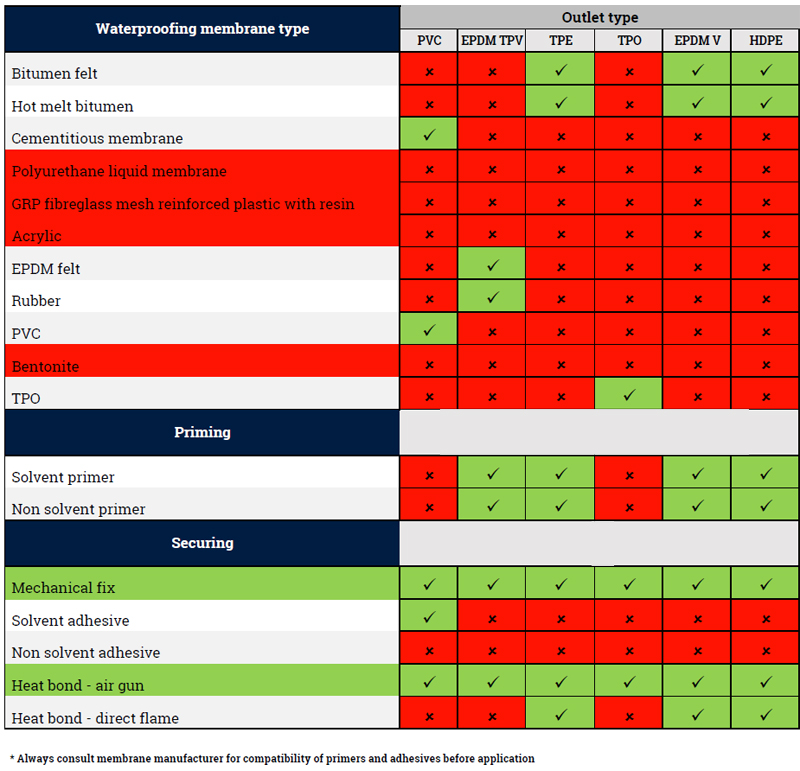
Permeate System – Estimation & Quotation Service
Enter the dimensions of your project and we will send you a fully itemised quotation and authored CAD drawings

To help you plan and budget your project effectively, we offer both an initial estimating service and a detailed quotation service tailored to your specific requirements. For the initial estimate, we will require some basic details as per below. This information allows us to generate an initial estimate that gives you a general idea of costs and system requirements.
When you’re ready for a detailed quotation, this becomes a chargeable service. To proceed, we’ll need:
- Scaled plan drawings of the area
- Section drawings that clearly show all changes in floor level
- Confirmation of surface finishes and design intent

How to Measure Finished Floor Level (FFL)
Finished Floor Level (FFL) is the height you want the top surface of your paving or decking to sit at once everything is installed.
To measure FFL:
- Start with your target level — usually aligned with a door threshold, internal floor, or step edge.
- Measure from the subfloor (the surface the pedestals will sit on — often a membrane, insulation board, or concrete slab) up to that target height.
- Take measurements at multiple points, especially at corners and edges.
Why the slope?
Most external areas are designed with a slope, called a fall, to allow water to drain properly. In the UK, the typical minimum fall is 1:100 (10mm per metre), but we regularly see steeper gradients of 1:80, 1:40, and even 1:20 on projects with more demanding drainage needs.
These changes in level are completely normal. Just record and share your measurements and we’ll recommend the right adjustable pedestal system to match.
