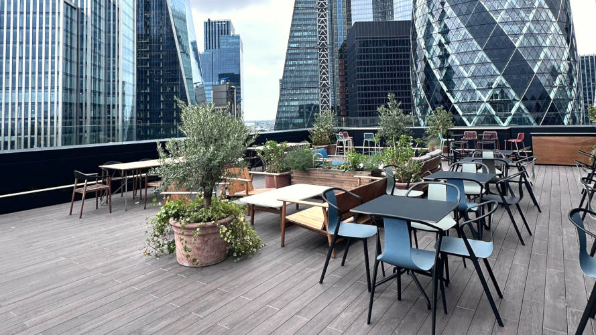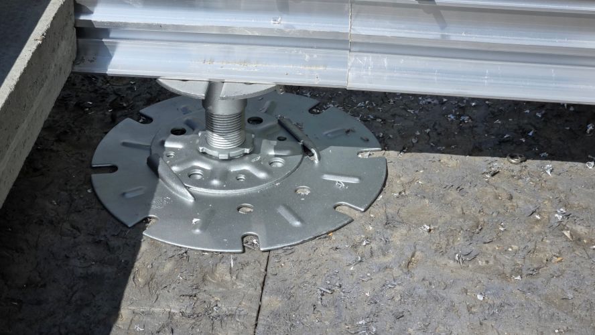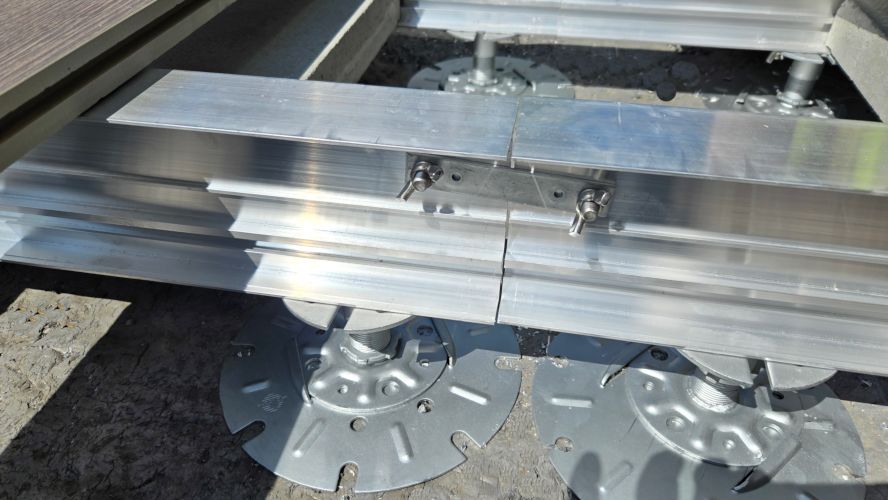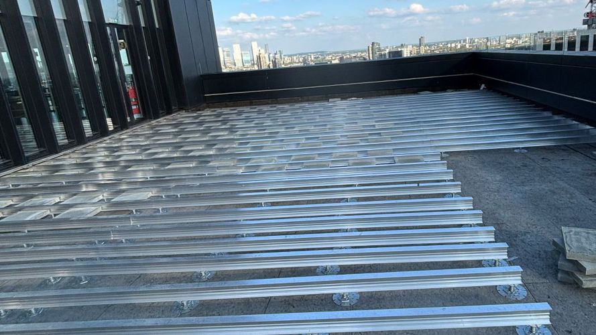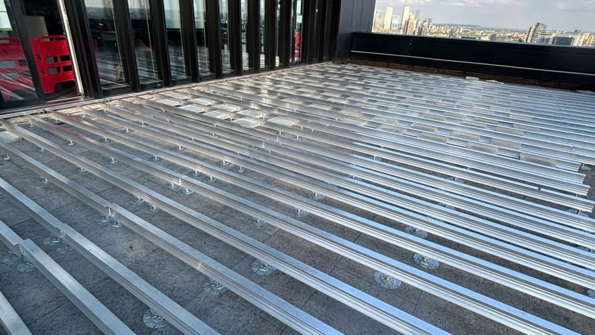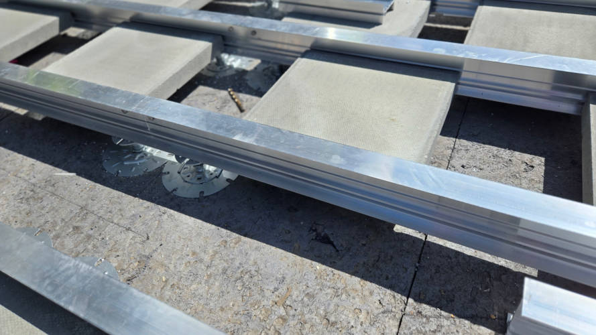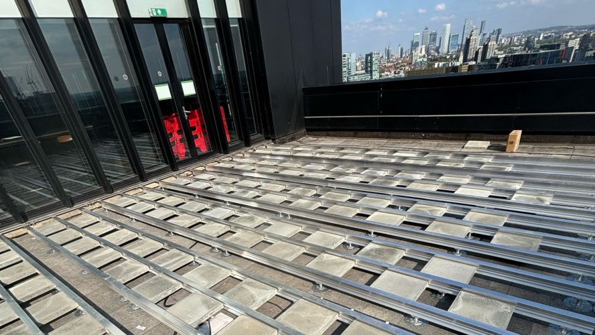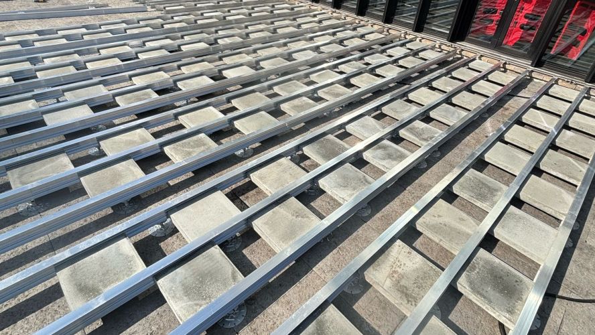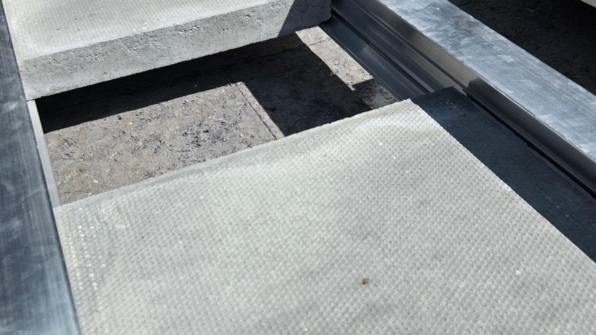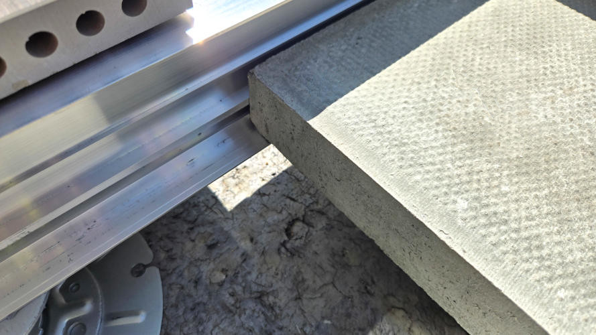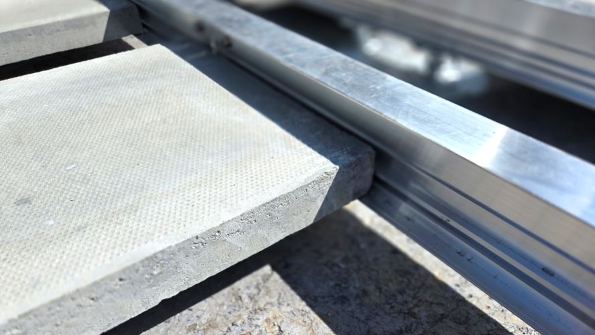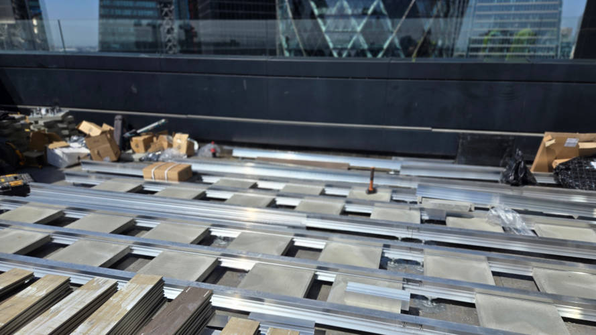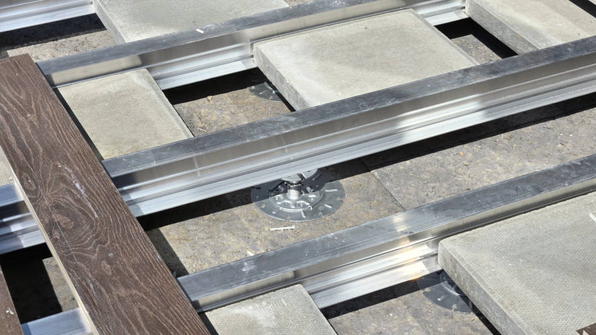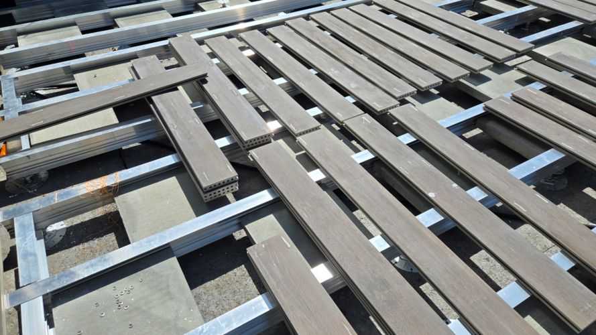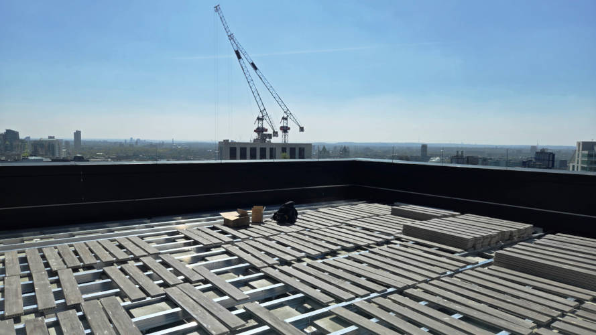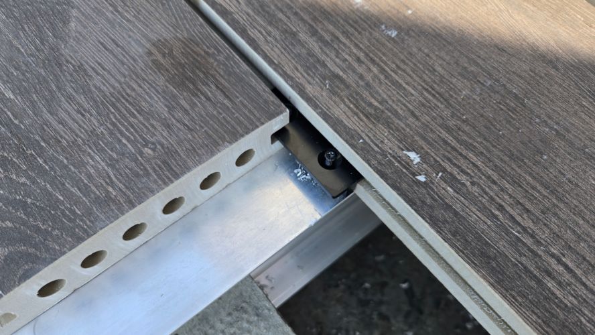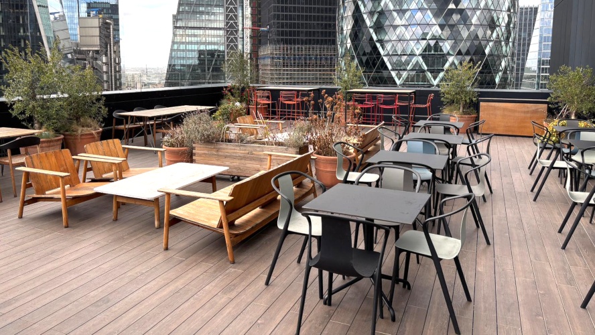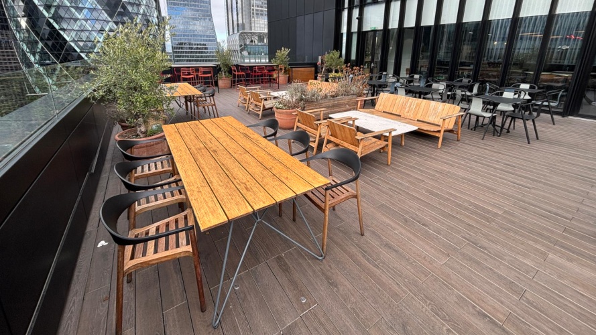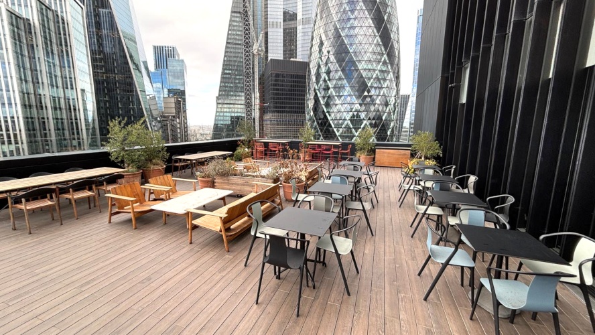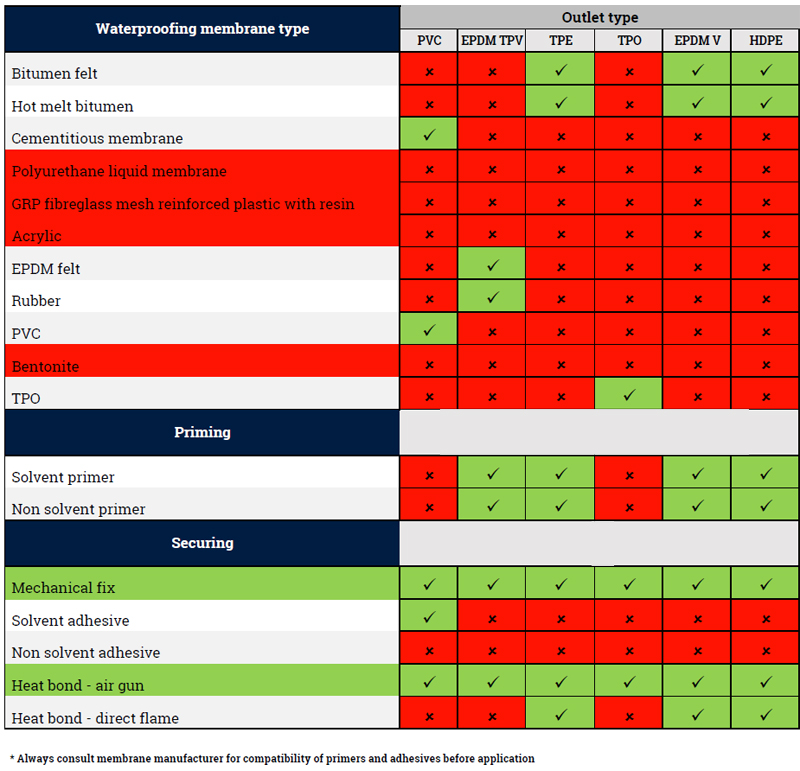This rooftop development at Creechurch Place in central London presented a technically demanding brief: to design and deliver a Class A fire-rated decking system over an inverted roof build-up, while meeting a minimum system weight and coping with the challenges of installing at height in a constrained city centre environment.
The building’s height exceeds 18 metres, meaning all materials used had to comply with current Class A Specification fire safety regulations for high-rise construction. Wallbarn supplied a fully non-combustible substructure system, using MetalPad Ex Class A adjustable pedestals, I-Plus aluminium joists, and ExaDeck ceramic boards from FireDeck to create a regulation-compliant terrace for a rooftop restaurant and staff breakout area. The system was further reinforced by integrating concrete slabs for the necessary ballasting, resting on the ledge of the aluminium joists, to meet the required 85kg per m² for inverted roofs and mitigate the risk of wind uplift—an essential consideration given the site’s elevation and exposure.
Wallbarn provided early-stage estimating and layout proposals, working in close collaboration with the architect, quantity surveyor, and specifier. We developed a full installation concept with our long-standing installation partner, ISW UK Ltd, ensuring the client had total confidence in the system from the design stage through to on-site delivery. Our layout was reviewed and authorised by the project team, with every component selected for compatibility, ease of integration, and performance over time.
The build-up also included spreader plates beneath all pedestals to help distribute load and protect the insulation. Concrete counterweights (450x450x50mm) were placed strategically beneath the decking surface without the need for mechanical fixings, thanks to the I-Plus joist’s integrated bottom ledge. This preserved the integrity of the insulation layer while adding essential mass to resist uplift. The entire system was designed to manage weight, drainage, and thermal protection without exceeding the height allowance typical of inverted roof scenarios.
Installation logistics were handled with care. All components were boxed and delivered on Euro pallets. The 3.6m aluminium joists and 1.2m ceramic boards were lightweight enough to be handled by a single person, allowing for smooth distribution across the rooftop despite the restricted access. This efficient handling significantly reduced on-site coordination time and allowed the project to remain on schedule.
The finished terrace combines aesthetic quality with functional performance. ExaDeck’s wood-effect ceramic boards deliver exceptional stain, scratch, and slip resistance, essential qualities for this high-traffic environment. Their visual warmth and tonal consistency complement the rooftop’s architectural scheme while offering long-term resilience with minimal upkeep. With a 25-year limited warranty and an expected lifespan exceeding 50 years, the entire system is designed to deliver enduring value across safety, appearance, and use.
This project is a clear example of how Wallbarn’s fire-rated systems can solve complex design and compliance challenges. Through collaboration with FireDeck and ISW UK Ltd, we delivered a Class A-certified, high-performance decking solution that met structural, environmental, and regulatory demands perfectly.
