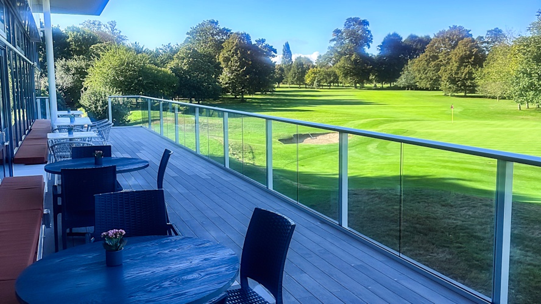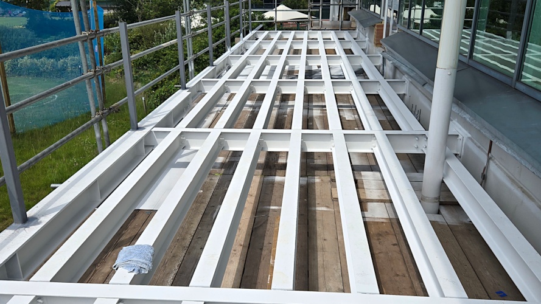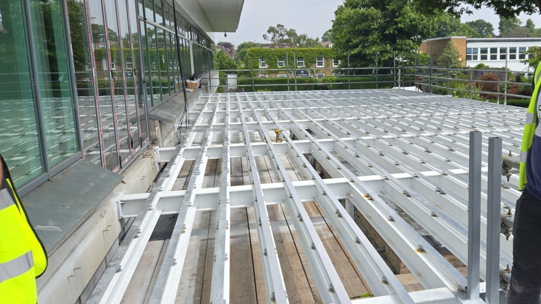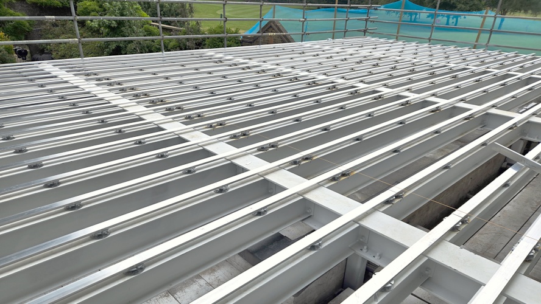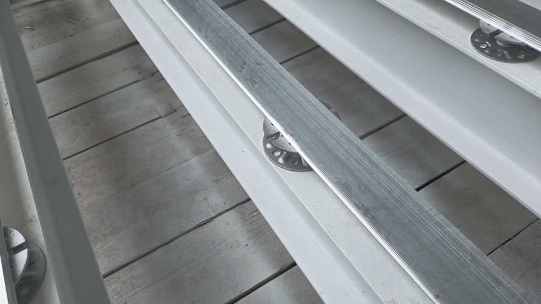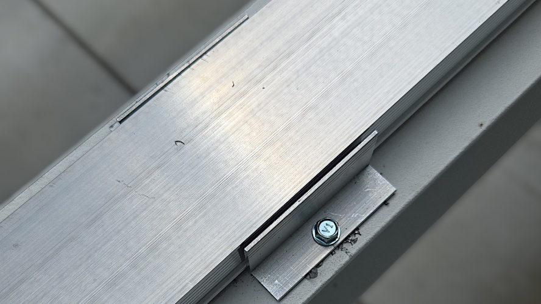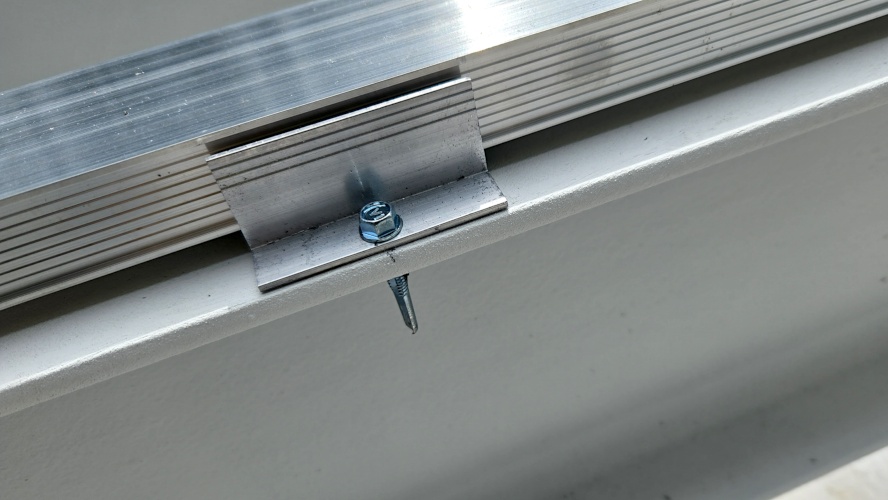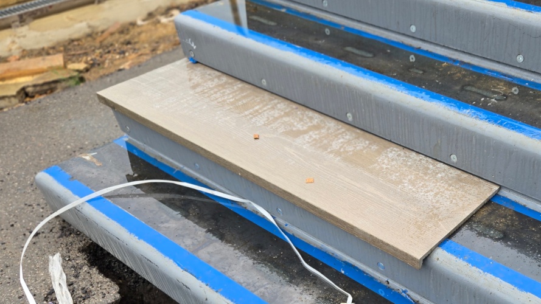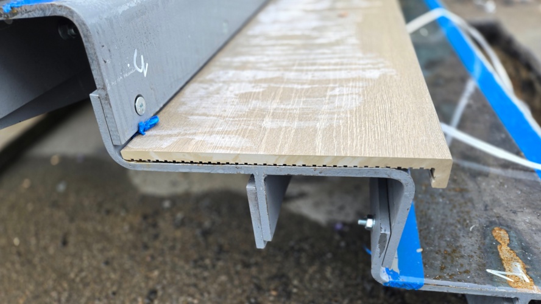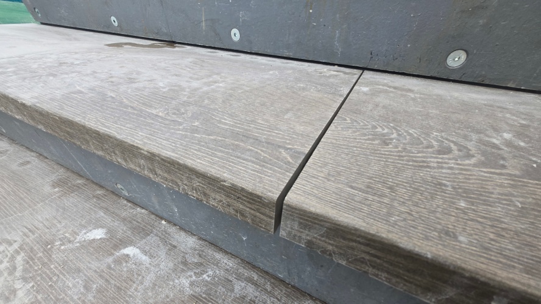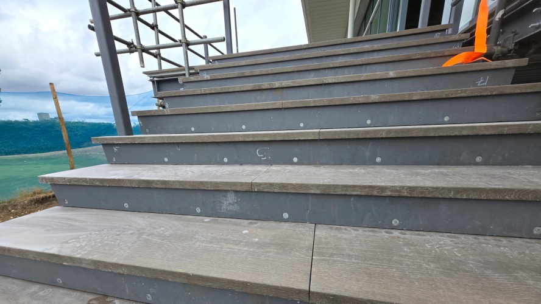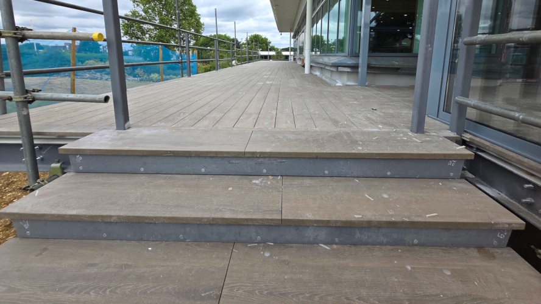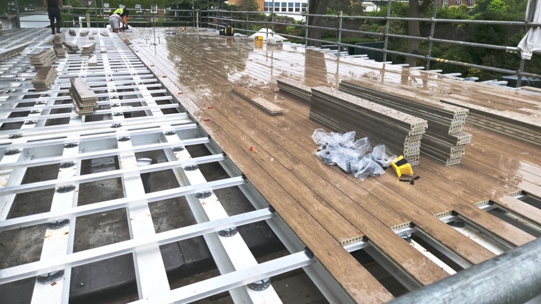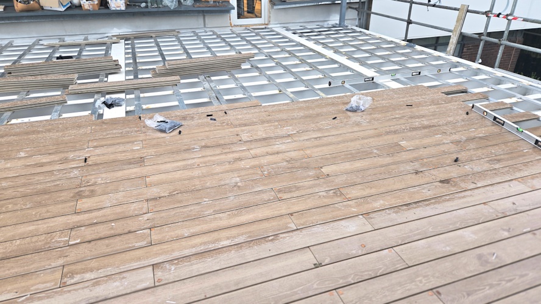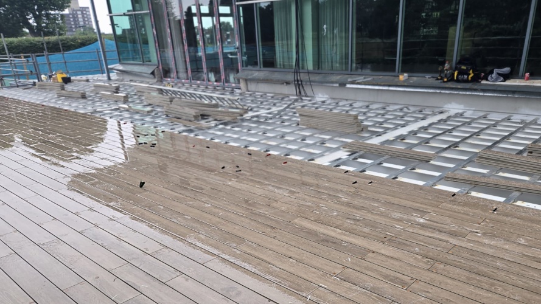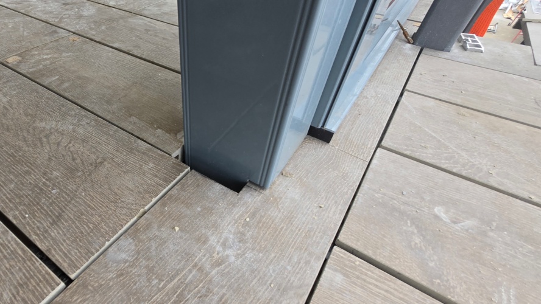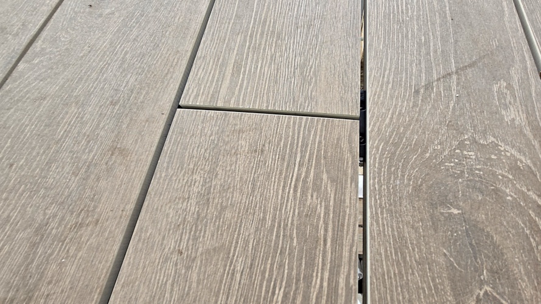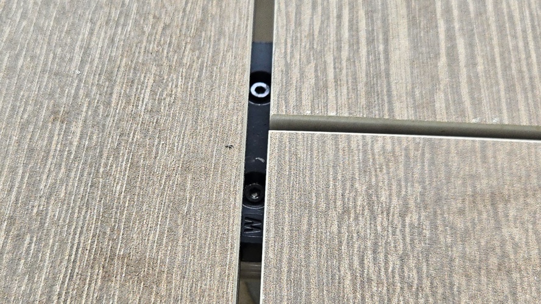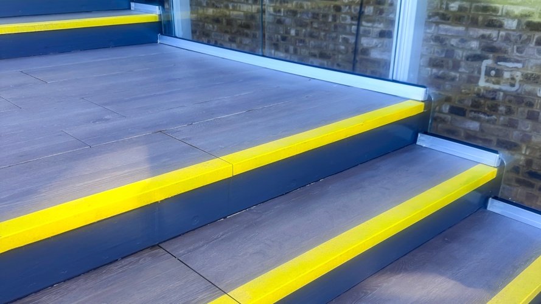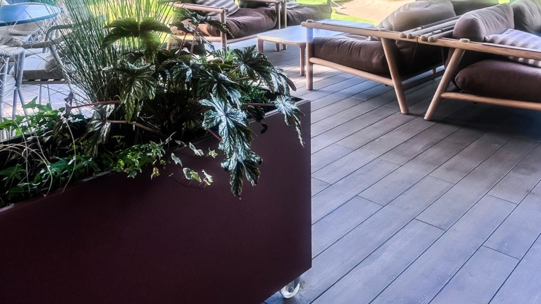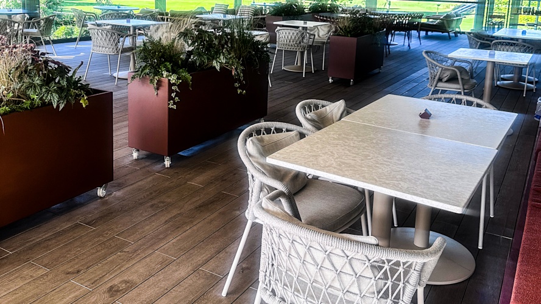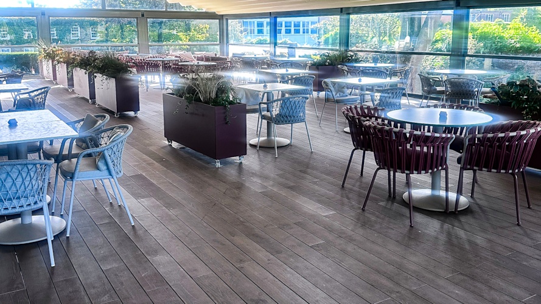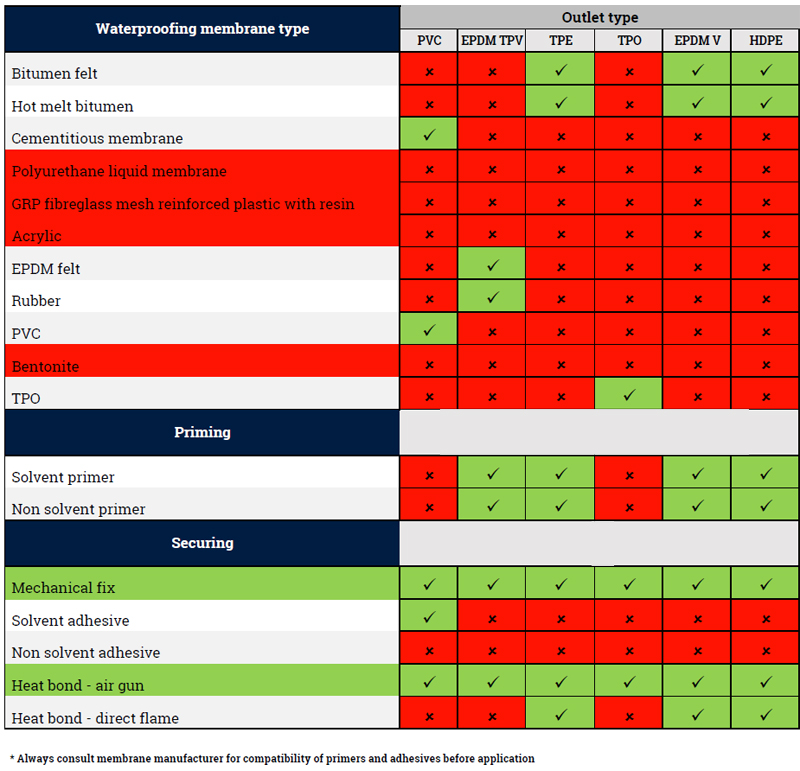Founded in 1901, the Roehampton Club is one of southwest London’s most prestigious private members’ clubs, known for its heritage, extensive sporting facilities and landscaped grounds. As part of a wider programme of building upgrades, the Club commissioned the redevelopment of its first-floor terrace to create a larger, more durable and fully compliant outdoor space overlooking the gardens and golf course. Wallbarn was engaged to supply a complete Class A fire-rated decking system, from substructure through to surface finish, providing both the technical assurance and aesthetic quality required for a high-profile venue of this kind.
This refurbishment project at the Roehampton Club in southwest London involved the replacement of a small timber-framed terrace with a much larger, fully fire-rated decking system. The works took place at first-floor level, where a new cantilevered steel frame was built from the existing structure to create an elevated terrace overlooking the gardens and golf course. Wallbarn was asked to supply a complete non-combustible system, including the substructure and Teca-coloured Exadeck porcelain decking. Our role also included assisting the design and planning teams with layout development, build-up heights, and how our system can be applied to the scheme.
From the earliest stages, Wallbarn worked closely with the architects, design consultants, structural engineers and Project Manager to ensure the system met the technical, regulatory and aesthetic requirements of the project. A site inspection was carried out by the Wallbarn team, including the Sales Manager and a Director, early in the planning phase to review proposed layouts, build-up heights and the new cantilevered steel structure that the decking system would be built on. During this stage, Wallbarn also advised on the steel span configuration to align with the spacing of our aluminium joists, ensuring the substructure was optimised for a smoother and more efficient installation. This proactive approach proved valuable as the design evolved, with several adjustments made to optimise the terrace structure before installation began.
Once the cantilevered steel frame was in place, site conditions varied slightly from the original drawings, requiring a revision of the buildup to the substructure heights. Wallbarn responded promptly, providing revised layout sketches, updated components and on-site guidance to align the installation with the design intent. The review and collaboration process between all parties included proposal of layout drawings, review, approval and sign-off at multiple stages. As technical changes arose, they were addressed collectively and efficiently, ensuring progress continued smoothly and that every element of the system performed as specified.
The newly built terrace was supported by a cantilevered steel I-beam frame constructed from the side of the building, covering an area of approximately 275 square metres. The steelwork, once installed, introduced some variation in levels across the structure, which required some reworking of the substructure buildup to achieve a consistent finished height. The flexibility of the Wallbarn Class A system meant that components could be introduced to redress these variations, and Wallbarn proposed a combination of products from its fire-rated range to make this happen.
Lower-height MetalPad Ex pedestals, joist holders and aluminium Box Rails in multiple profiles were used to accommodate the level changes. The joist holders and pedestals were mechanically fixed directly to the steel frame, with the aluminium joists securely connected above. Despite their low profile, the 25 mm Box Rails offered exceptional structural performance, capable of spanning up to 800 mm as verified by independent testing during product development.
To complete the installation, bull-nosed Exadeck boards were used to detail the open edges and maintain a seamless perimeter line. A matching staircase, fabricated in steel, was finished with Exadeck step tiles to ensure continuity of colour and texture across all surfaces. The 12 mm porcelain boards were resin bonded in place, providing a solid, elegant and non-combustible finish. Wallbarn was able to match the appearance seamlessly by using the same porcelain material extruded into different templates, allowing consistency across the stairs and perimeter where the client preferred the substructure to remain concealed.
Throughout the project, Wallbarn maintained close communication with the site team, adapting the layout and technical support to meet evolving requirements. Although design revisions extended the programme, the completed terrace achieved a precise, compliant and visually luxurious result. The outcome is a durable outdoor space built for long-term use at one of London’s most prestigious private sports clubs.
