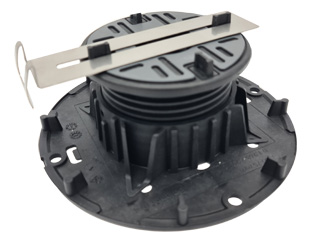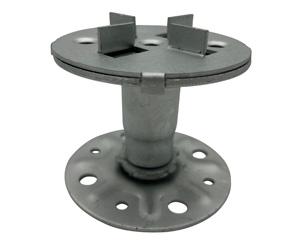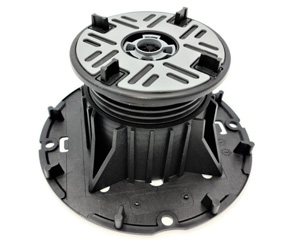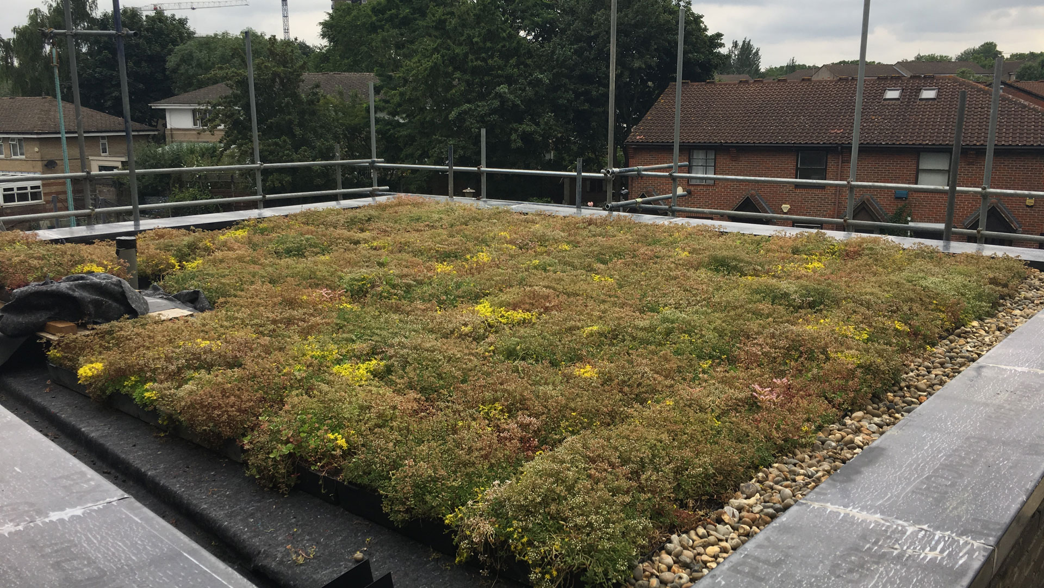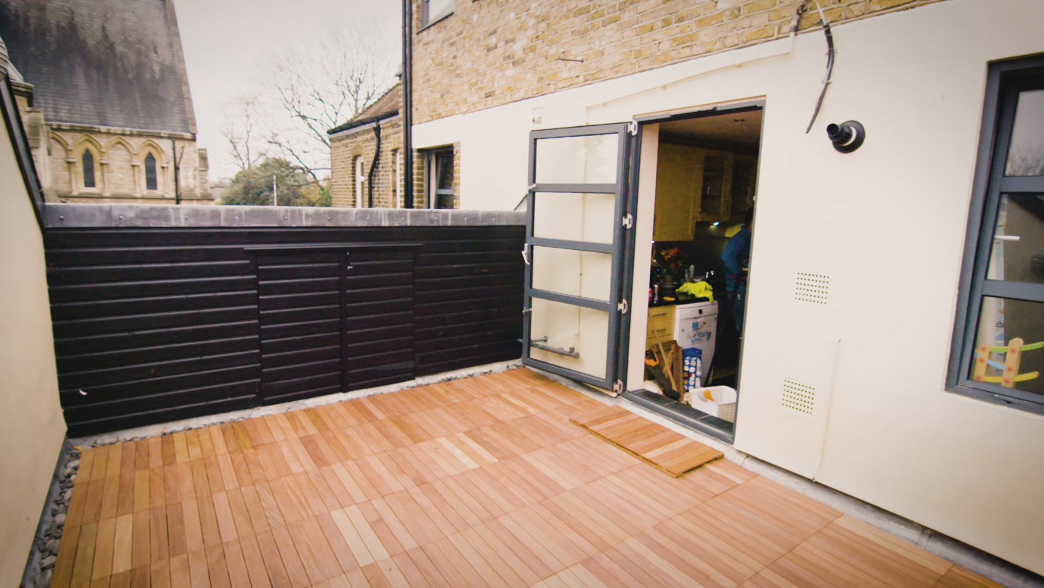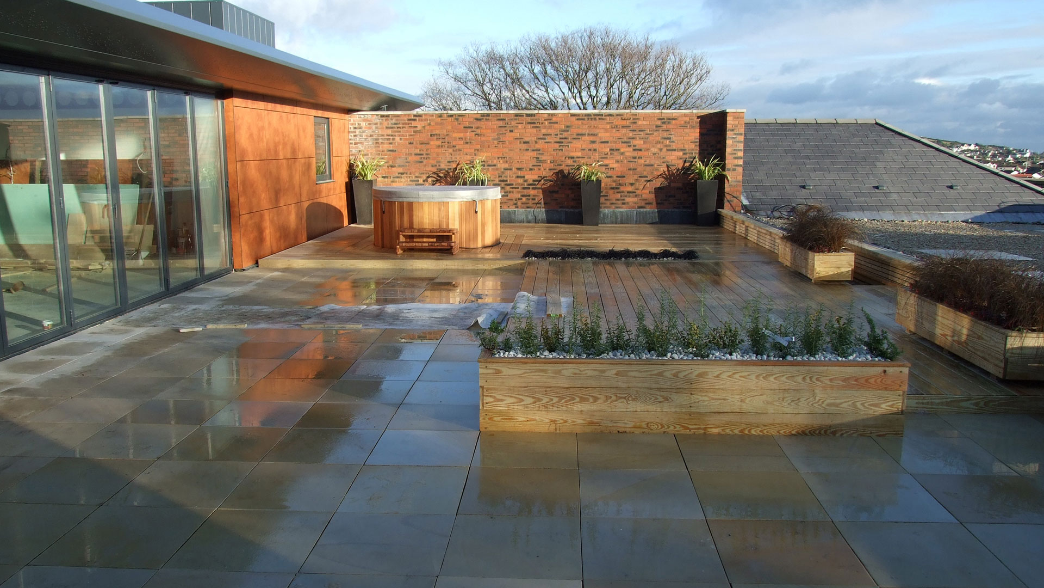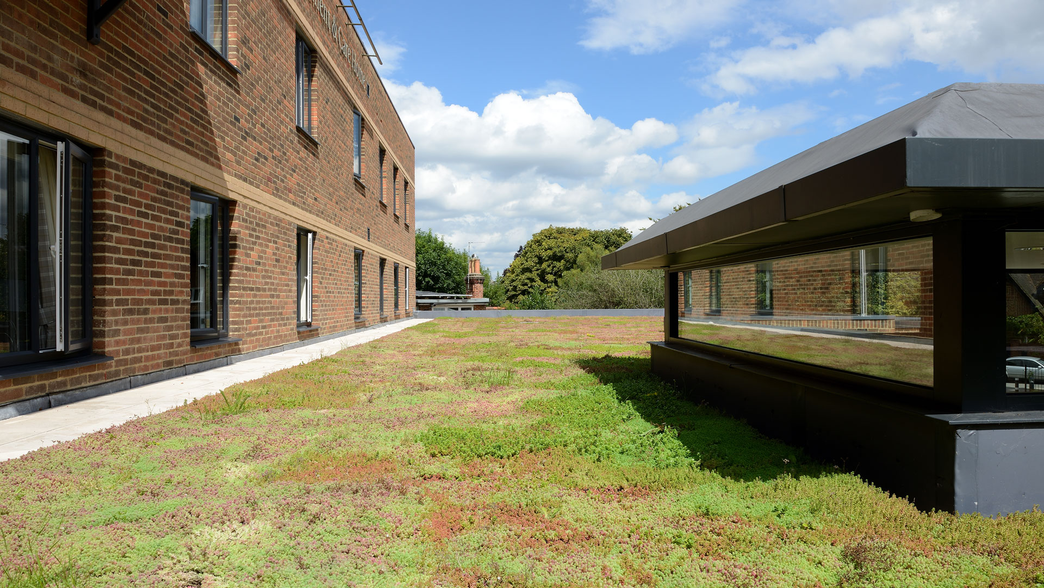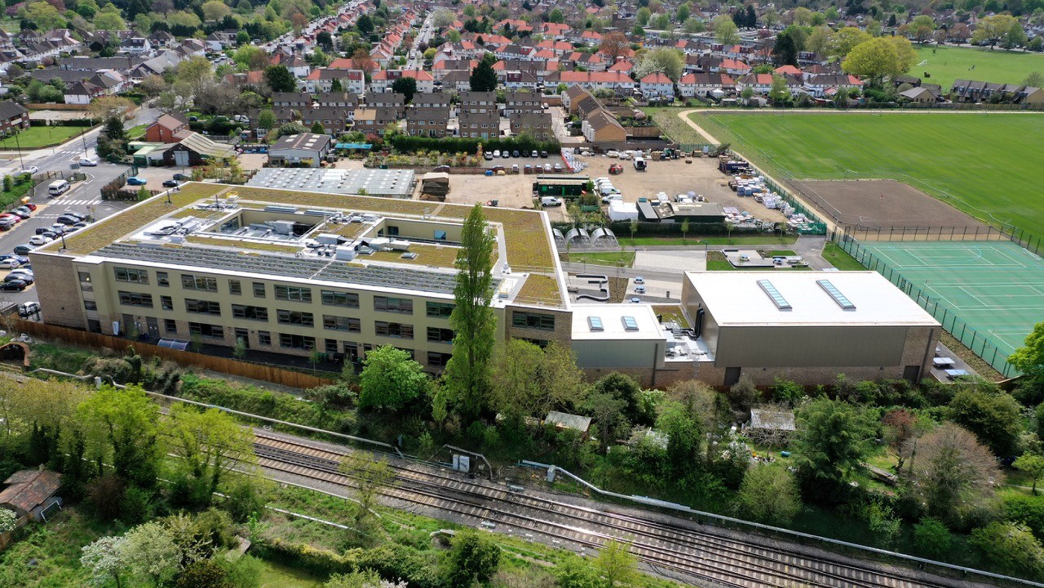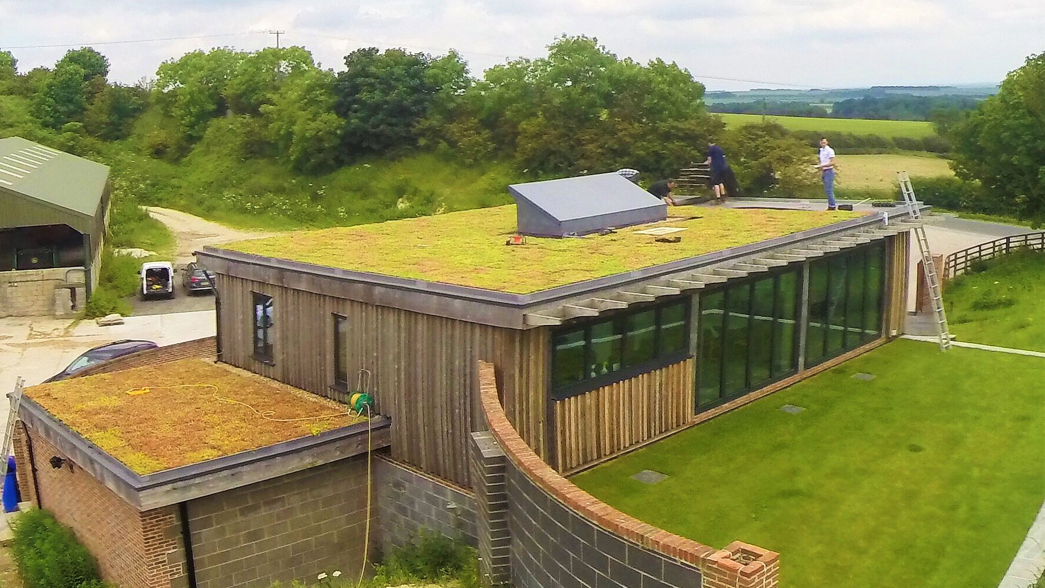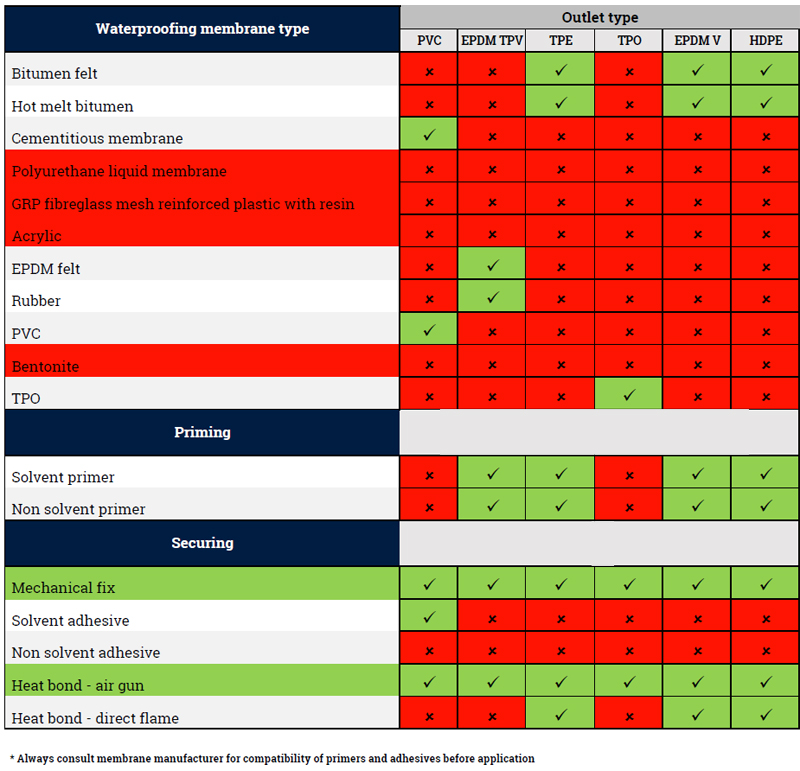The rooftop redevelopment at Creechurch Place in central London presented a technically demanding challenge—design and deliver a Class A fire-rated decking system over an inverted roof build-up, while meeting strict weight requirements and overcoming the logistical complexities of working at height in a tight city centre location.
Meeting Fire Safety Standards for High-Rise Construction
At over 18 metres high, the building falls under current regulations requiring all external materials to meet Class A Specification for fire safety in high-rise projects. Wallbarn supplied a fully non-combustible substructure system comprising:
-
MetalPad Ex Class A adjustable pedestals
-
I-Plus aluminium joists
-
ExaDeck ceramic boards from FireDeck
This combination created a fully compliant, high-performance terrace for a rooftop restaurant and staff breakout space.
Integrating Ballasting Without Compromising Design
One of the key technical requirements was achieving a minimum system weight of 85kg/m² for the inverted roof, ensuring adequate resistance to wind uplift. The solution involved concrete slabs positioned on the integrated bottom ledge of the I-Plus joists—eliminating the need for mechanical fixings and protecting the insulation layer beneath.
Spreader plates were installed beneath all pedestals to distribute load evenly and safeguard the insulation. This concealed ballasting approach preserved the terrace’s sleek finish while meeting structural and environmental demands.
Collaborative Design from Concept to Completion
Wallbarn was involved from the earliest stages, providing estimating, layout proposals, and technical advice in collaboration with the architect, quantity surveyor, and specifier. Working alongside long-standing installation partner ISW UK Ltd, we developed a complete installation concept that was reviewed and approved by the full project team.
Every component was chosen for compatibility, ease of integration, and long-term performance, ensuring the client could be confident in both compliance and durability.
Logistics Designed for City Centre Efficiency
Given the restricted rooftop access, all components were boxed and delivered on Euro pallets. The 3.6m aluminium joists and 1.2m ceramic boards were lightweight enough for single-person handling, enabling efficient distribution across the site and reducing on-site coordination time. This streamlined process kept the project on schedule despite the logistical challenges of central London construction.
Aesthetic Quality Meets Long-Term Performance
The ExaDeck ceramic boards provide the warmth and texture of wood with the resilience of porcelain. Their stain, scratch, and slip resistance make them ideal for high-traffic areas such as rooftop restaurants, while their tonal consistency enhances the overall architectural scheme.
With a 25-year limited warranty and an expected lifespan exceeding 50 years, the system is designed to offer enduring value—balancing safety, visual appeal, and low maintenance.
A Showcase in Fire-Rated Decking Solutions
This project is a clear demonstration of how Wallbarn’s fire-rated decking systems can meet complex design and compliance requirements without compromising style. By working closely with FireDeck and ISW UK Ltd, we delivered a Class A-certified, high-performance rooftop terrace that will serve its users safely and beautifully for decades to come.
To view the full case study, please click here.


